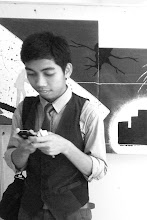Architecture Programme
c2328 Design 1
Diploma in Architecture
Studio Coordinator
Mrs Noor Azidah bt Abdullah
Mrs Shahrul Hapizah bt Musa
Mrs Noor Aini bt Mistar
Mrs Rozanah bt Ahmat Eskah
Credit Hour: 4 studio hours
Contact Hour: 7 hours
Project Duration: 3 week
Project Issued: week 8
Submission & Presentation: week 10
PROJECT 4: COMBINATION ALL THE BASIC THEORY OF DESIGN
MOBILE LIBRARY (GROUP)
INTRODUCTION
a bookmobile or MOBILE LIBRARY is a large vehicle designed for use as a library.They are designed to hold books on shelves so that when the vehicle is parked the books can be accessed by readers.They usually have sufficient space so that people can also sit and read books inside them. Mobile Libraries are often used to provide library services to villages and city suburbs which have no library buildings. They can also service those who have difficulty accessing libraries and retirement homes being common stops. They may also carry other information or computer equipment. Some libraries also use their bookmobiles to deliver materials, such as audio books and large print novels, to homebound people who don't have anyone to go to the library for them.
OBJECTIVES
In the end of this project, the students will be able to
- consider the importance of clients' needs for producing effective design
- produce a small scale project
- create the sense of sensitivity and critical thinking in designing a subject
- think rationally and orderly,yet creativity while designing a subject
- apply the use of combination all the basic theory of design in producing effective design
PROJECT TASK
- students are required to design an interior of a " Mobile Libary"
- the size is exactly the size Coaster
- students are required to measured the coaster size and trasfer it into o layout which consist of : counter,book shelves,reading area (5 people per time)
- students also have to create a logo design for the exterior library (coaster)
- A1 size Presentation Boards consists of :
- Interior (plan,perspective,isometric & axonometric)
- Exterior (isometric & axonometric)
- Model - 1:20 scale
